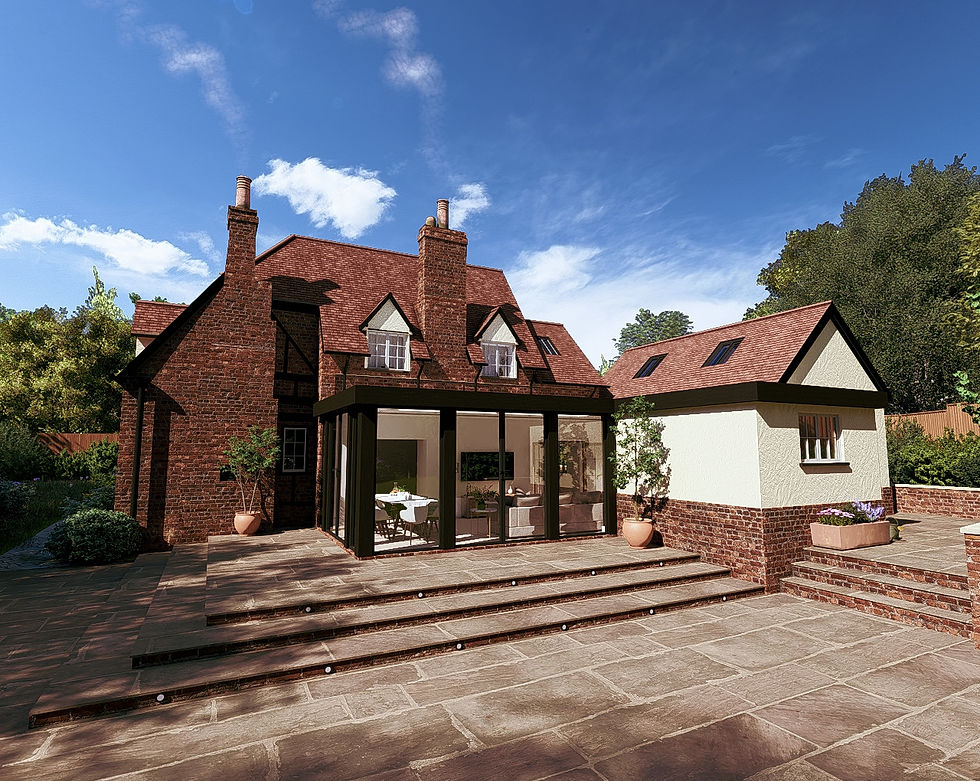
What is the difference between self-build and custom-build housing?
In considering whether a home is a self-build or custom build home, relevant authorities must be satisfied that the initial owner of the home will have primary input into its final design and layout.
A self-build house is when you’re completely in charge and in control. You will be responsible for finding the plot of land and obtaining planning permission to hiring architects, planning consultants, builders, and other contractors. A common misconception is that creating self-build housing means that you have to undertake the construction works, however most self-builders either just do the project management (and hire all relevant consultants/contractors) or pay someone to do it for them.
A custom-build house is where some of the works have already been undertaken and this can vary significantly. This is usually in the form of either serviced plots, shells or turnkey.
What is a serviced plot?
A developer owns a large plot of land, subdivides it into smaller plots, and installs necessary infrastructure such as drainage, utilities, and roads. Each plot has planning permission, either detailed or outline. With an outline design, buyers can use their own architects but must follow design codes.
What are shells?
The developer constructs a watertight structure that appears finished from the outside, but the interior is completely empty. It's similar to a large renovation project where everything inside is removed to start fresh.
What are turnkeys?
This means you select your preferences from the options provided by the custom builder, and the developer delivers the chosen specification.
Obtaining planning permission for self-build and custom-build housing
Obtaining planning permission for a single self-build plot will depend on a number of factors, including its policy position and technical constraints. Our blog on New Build Homes provides further guidance on this.
Many developers however are now exploring opportunities to obtain planning permission for sites which provide plots for a number of custom-build homes. For example planning permission can be obtained for serviced plots or shells to enable individuals to design their own homes within the site and in accordance with the parameters set by the consent.
In October 2023 (as part of the Levelling-up and Regeneration Act) councils now have an increased duty to grant permission for self-build and custom-build homes. Local authorities have a duty to maintain a self-build and custom-build register, which details how many applications they receive from members of the public requesting this form of housing and the quantity of this type of housing/plots granted planning permission, including those constructed. This will indicate if the area has a shortfall of self-build and custom-build housing and can provide robust justification to support a planning application where more than one plot is sought e.g. a site for several serviced plots.


What are the possibilities and benefits when carrying out a single storey extension?
Single-storey extensions provide a versatile way to expand your home without the complexities of multi-level construction. Here are some common uses and design ideas:
How can we help?
Every local planning authority maintains unique planning policies regarding new housing, and some may include specific guidelines for self-build or custom-build projects. These policies must be carefully examined to determine if the proposed development aligns with them. However, determining acceptability may not always be straightforward and might require interpretation.
We have undertaken a number of planning applications and prepared drawings for both the individual seeking a single self-build property and developers seeking plots of land to provide custom-build housing.

Conclusion
Single-storey extensions offer a fantastic opportunity to enhance your home’s living space and value. By understanding the planning and building regulations in the UK, you can navigate the process smoothly and create a functional, beautiful addition to your home. Whether you’re looking to expand your kitchen, add a new bedroom, or create a sunlit retreat, a single-storey extension can transform your living experience.



How can we help?
Every local planning authority maintains unique planning policies regarding new housing, and some may include specific guidelines for self-build or custom-build projects. These policies must be carefully examined to determine if the proposed development aligns with them. However, determining acceptability may not always be straightforward and might require interpretation.
We have undertaken a number of planning applications and prepared drawings for both the individual seeking a single self-build property and developers seeking plots of land to provide custom-build housing.


