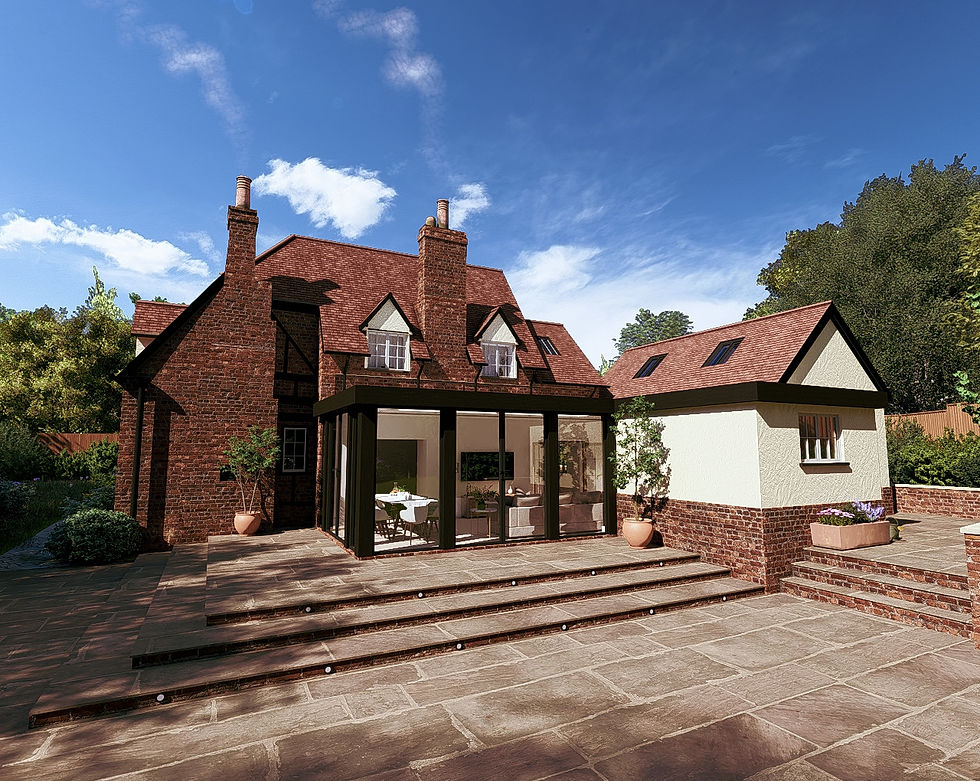
Do I need planning permission for a replacement dwelling?
A replacement dwelling generally involves either constructing a completely new building or significantly altering an existing one. This type of development typically follows the footprint of the previous structure or features a modest size increase. The key justification for such projects is that they should not cause additional harm to the openness of the countryside or the Green Belt, especially if the dwelling is situated in these sensitive areas. The goal is to ensure that the new or reconfigured dwelling maintains the character and openness of its surroundings, preserving the environmental and aesthetic value of the area.
Planning permission is required for a replacement dwelling and can require a carefully considered approach depending on its policy position, for example houses within the Green Belt, Conservation Area or an AONB.
How do I obtain planning permission for a replacement dwelling?
The core concept behind your proposal should be to offer a material improvement to the existing structure. This improvement should be comprehensive, elevating the architectural and aesthetic quality of the dwelling, incorporating sustainable building practices and materials, and optimising the specific characteristics of the site to enhance the quality of life for the occupants. By focusing on these areas, the proposal aims to not only upgrade the physical structure but also enhance the overall living experience while respecting and improving the environmental and aesthetic value of the location.
The replacement of a building typically needs to be of the same use and a relatively similar size. However, permitted development rights can provide a fallback option that allows for some flexibility in these requirements. It is also possible to use other buildings such as outbuildings and garages, which are subservient to the main dwelling to help create larger replacement dwellings. In most cases, the local planning authorities would like to see the replacement dwelling built on the footprints of the previous/existing dwelling, however this could differ depending on the sites individual circumstances.
The true definition of an acceptable ‘replacement dwelling’ will differ from council to council and so does their policies. Therefore, it is important that a policy-led proposal is constructed, including where relevant, adhering to design guides.


What are the possibilities and benefits when carrying out a single storey extension?
Single-storey extensions provide a versatile way to expand your home without the complexities of multi-level construction. Here are some common uses and design ideas:
How can we help?
To grasp the specifics of what relevant policies relating to replacement dwellings permits, we'll examine the relevant policy wording and explore examples of how the concept of a 'replacement dwelling' has been applied in local scenarios.
At G2 we can provide guidance on the necessary requirements to support a replacement dwelling application and adeptly navigate proposals around any constraints. With our extensive experience, we offer advice on preparing, submitting, managing, and obtaining approvals for replacement dwelling applications.


What are the possibilities and benefits when carrying out a single storey extension?
Single-storey extensions provide a versatile way to expand your home without the complexities of multi-level construction. Here are some common uses and design ideas:


