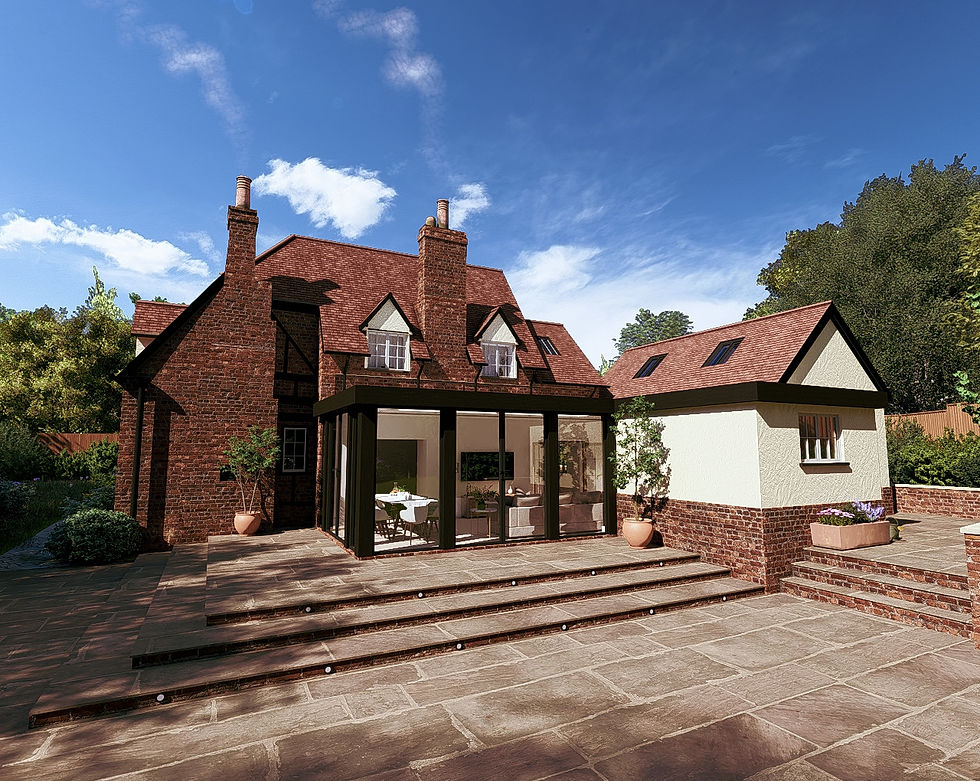
What do I need to do before submitting a planning application for a new home or homes?
There are a number of different routes to gain planning permission for a new build home or homes.
Before submitting a planning application for a new build house or houses, it is essential to hire a professional design team to prepare your drawings, ensuring that your plans are accurate, detailed, and compliant with all relevant standards and regulations. Additionally, it is important that you appoint the correct team of consultants to ensure the planning application is managed correctly and the correct information is provided to enable the application to be positively determined.
Making a pre-application enquiry with the council is usually advisable, as it provides valuable insights into local guidance and policy documents that may influence your design.
What do I need to submit with my planning application for a new build home or homes?
In order to prepare a planning application for a suitable new build home or homes, it is important that the site and proposals are accurately assessed against both the correct local and national policies. These policies provide information and guidance on all relevant considerations which must be adhered to, including but not limited to:
-
Principle of Development - Determine where new houses are permitted and where they are restricted including policies relating to: redevelopment, edge of settlement, replacement dwellings, infill, backland or sites within the settlement boundary. There are also special policies for designated areas such as sites of scientific interest, areas of exceptional natural beauty, and green belts.
-
Design - The layout, architecture, detailing, and materials of the new house should usually blend with the existing styles and patterns of the surrounding properties. If there are differences, convincing arguments need to be constructed. Creating quality illustrations to explain your concept to the planners is highly recommended. Design is closely monitored for new builds near conservation areas, listed buildings, and locations with distinct character.
-
Neighbours - Your application will be reviewed to ensure it does not negatively impact neighbours regarding privacy, outlook, light, disturbance, or noise.
-
Parking & Access - The property must have a safe means of access and meet local parking requirements.
-
Arboriculture and Ecology - If your new house plan affects trees or hedges, you must submit a tree survey and report with your planning application, requiring the services of a local arboriculturist. Similarly, if the application site is considered to host any protected species or biodiversity rich habitats, planning applications should be supported by the correct ecology surveys and mitigation.
Other considerations may include heritage, flood risk, drainage, contamination, archaeology etc


What are the possibilities and benefits when carrying out a single storey extension?
Single-storey extensions provide a versatile way to expand your home without the complexities of multi-level construction. Here are some common uses and design ideas:

How can we help?
At G2, we've guided, prepared, submitted and overseen numerous proposals for new build homes through various forms of planning applications. We can evaluate your circumstances, advise on the constraints and opportunities, assess its feasibility, and recommend the most effective approach to obtaining planning permission for new build homes.


