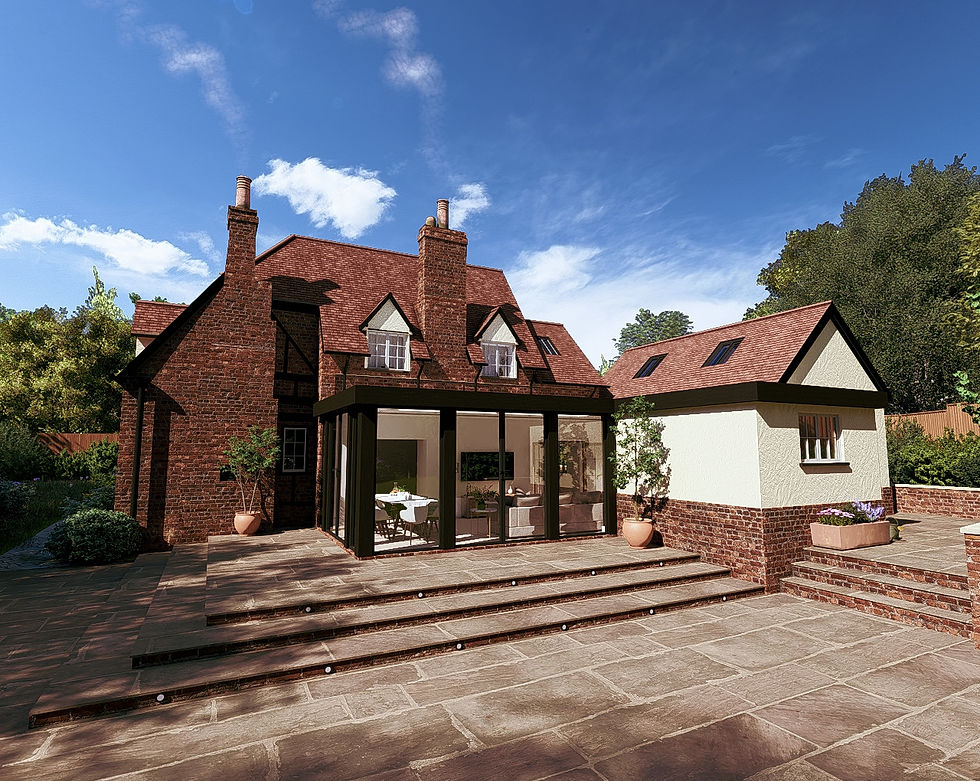
Householder Planning Applications: A Guide for Homeowners
If you're a homeowner looking to make changes to your property, you might have heard of a "Householder Planning Application." But what exactly is it, when do you need one, and what does it include? This guide will help you navigate the process and understand the importance of this application.
A Householder Planning Application is a formal request submitted to your local planning authority for permission to carry out certain types of work on a single house. This type of application is specifically designed for homeowners who want to alter or extend their property in various ways, including changes within the boundary or garden of the house. It ensures that any proposed modifications comply with local planning policies.
When do you need a householder planning application?
Not all home improvements require a planning application. However, there are specific circumstances where you will need to submit one. These include:
Extensions: Adding an extra room, building a conservatory, or constructing a two-story addition.
Outbuildings: Erecting garages, sheds, or other structures within the garden or boundary of the house, which exceed those set out in permitted development.
Exterior Changes: Changing the roof, cladding, or any other modifications that affect the external appearance of your home.
Porches: Constructing a new porch that exceeds specific size limits.
Fences and Boundaries: Installing new fences, walls, or gates above a certain height.
In some cases, your proposed changes may fall under 'Permitted Development Rights', which allow certain works to proceed without the need for a formal planning application. It is therefore important to understand whether you benefit from these rights and if so, whether a Lawful Development Certificate is required.


What are the possibilities and benefits when carrying out a single storey extension?
Single-storey extensions provide a versatile way to expand your home without the complexities of multi-level construction. Here are some common uses and design ideas:

What are the possibilities and benefits when carrying out a single storey extension?
Single-storey extensions provide a versatile way to expand your home without the complexities of multi-level construction. Here are some common uses and design ideas:
How can we help?
At G2 we have prepared and managed a number of householder planning applications. We have the expertise and experience to apply the relevant regulations and policies to your site proposals and advise whether they can be achieved through permitted development rights and a subsequent Lawful Development Certificate or how best to achieve planning permission. We are able to manage the application process for you from initial feasibility through to determination.

Steps to planning your extension:
Initial Consultation: Discuss your ideas with a proffesional to understand feasibility, costs, and design options.
Design and Planning: Your proffesional will advise you as to whether your extension falls under permitted development or requires planning permission, you can then work together to develop detailed plans to submit to the council.
Building Regulations Approval: Following gaining consents from the council, it is advisable to have some detailed construction drawings produced, demonstrating compliance with Parts A-S of the UK building regulations. These will then be submitted to building control.
Party Wall Agreement: If necessary, obtain agreements from neighbour’s affected by the extension.
Construction: Following building control approval, hire a reputable builder and commence construction, ensuring all work is inspected and certified as per building regulations.
Completion: Once construction is finished, obtain a completion certificate from building control, confirming that the extension meets all regulatory requirements.
How can we help?
At G2, we offer expert opinions and advice on heritage proposals, including key considerations and limitations. We collaborate closely with a select group of independent heritage advisors with whom we have long-term relationships. These advisors can provide additional support and guidance on proposals if needed. With our extensive experience, we specialise in advising on, preparing, submitting, managing, and obtaining listed building and conservation area consent for our clients.
Conclusion
Single-storey extensions offer a fantastic opportunity to enhance your home’s living space and value. By understanding the planning and building regulations in the UK, you can navigate the process smoothly and create a functional, beautiful addition to your home. Whether you’re looking to expand your kitchen, add a new bedroom, or create a sunlit retreat, a single-storey extension can transform your living experience.



