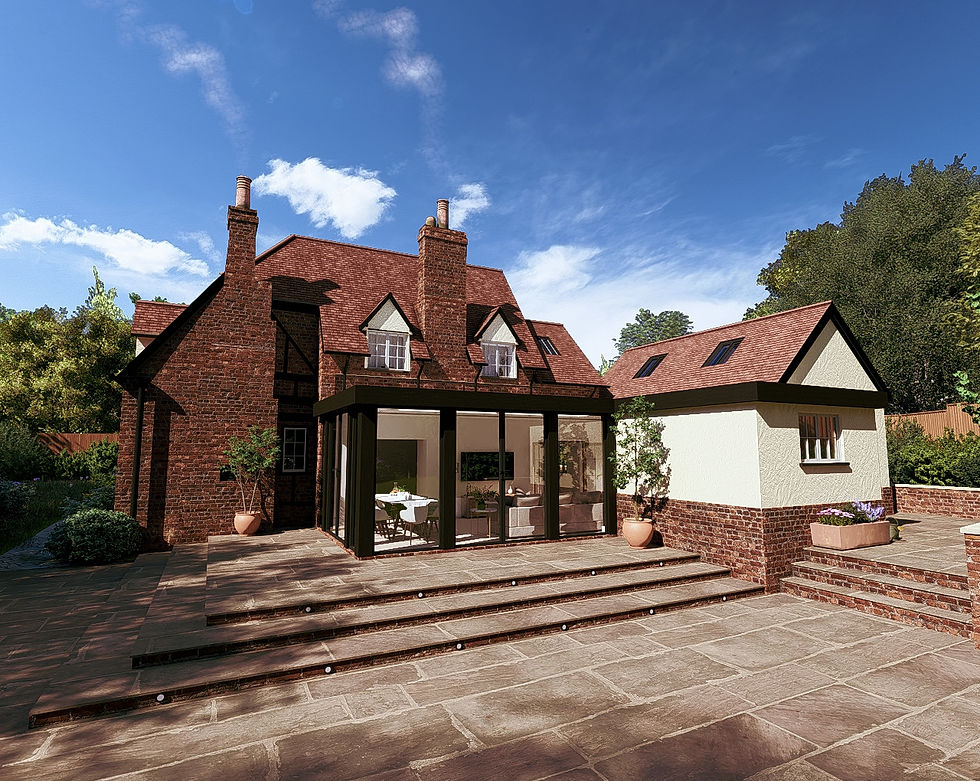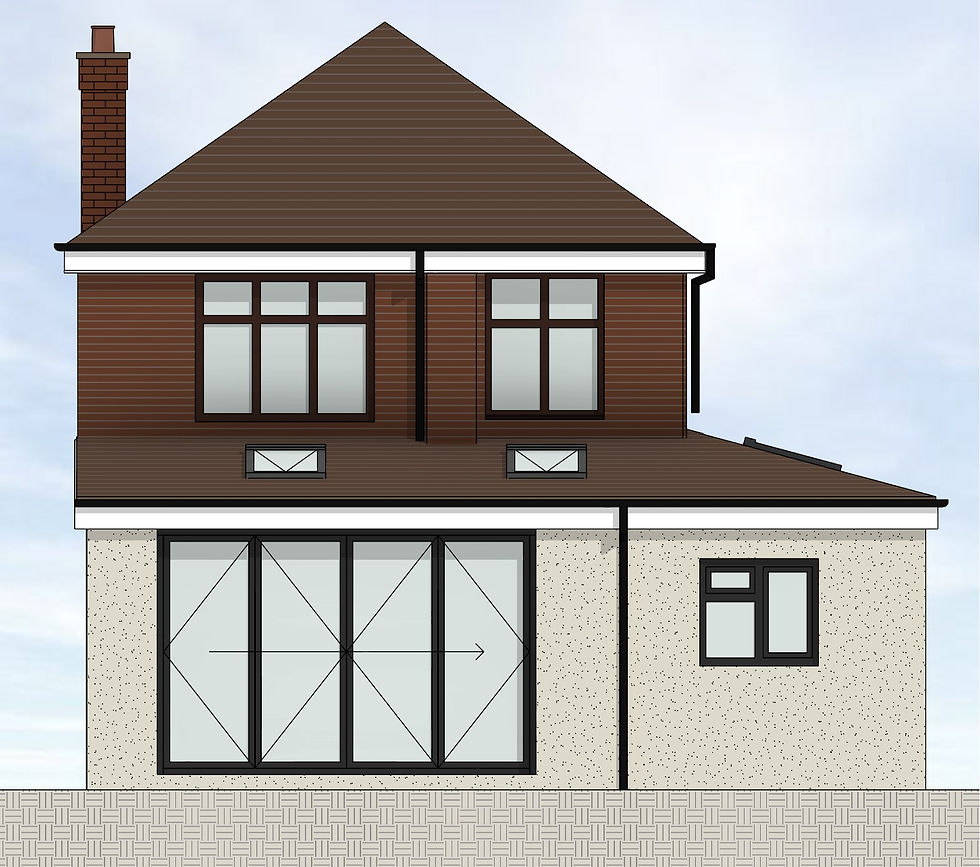
Transforming Your Home: A Guide to House Remodels in the UK.
Remodeling your home is an exciting opportunity to create a living space that truly reflects your needs and style. In the UK, house remodels have become increasingly popular as homeowners seek to modernise their properties, enhance functionality, and add value. This comprehensive guide will walk you through the essential aspects of planning and executing a successful house remodel.
Why Remodel Your Home?
Improved Functionality
Remodeling allows you to adapt your home to better suit your lifestyle. Whether it's creating an open-plan living area, adding a home office, or expanding the kitchen, a remodel can make your home more functional and enjoyable.
Maximising Existing Space
Remodeling focuses on making the most of the existing square footage. By reconfiguring layouts, improving storage solutions, and updating fixtures and finishes, you can achieve a fresh, functional space without the expense of building out.
Enhanced Aesthetics
Updating the look and feel of your home can have a significant impact on your quality of life. Fresh, modern designs can make your living space more comfortable and visually appealing.
Energy Efficiency
Incorporating energy-efficient features such as improved insulation, double-glazed windows, and modern heating systems can reduce your energy bills and make your home more environmentally friendly.
Avoiding External Costs
Extending your home not only involves the cost of construction but can also lead to additional expenses such as landscaping and changes to driveways or patios. Remodeling keeps the changes within the existing envelope of your home, avoiding these external costs.
Increased Property Value
One of the most compelling reasons to remodel your home is the potential to increase its market value. Modern, updated homes tend to attract higher prices, making a remodel a worthwhile investment, especially if you're planning to sell in the future.


What are the possibilities and benefits when carrying out a single storey extension?
Single-storey extensions provide a versatile way to expand your home without the complexities of multi-level construction. Here are some common uses and design ideas:


Planning Your Remodel.
Assessing Your Needs and Goals.
Before you begin, take time to assess what you want to achieve with your remodel. Consider the following:
Current Issues: Identify problems with your current layout or features.
Future Needs: Think about how your needs might change over time.
Budget: Establish a realistic budget, including a contingency fund for unexpected expenses.
Timeline: Determine your desired timeline for completion.
Hiring Professionals
Architects and Designers: Working with an architect or interior designer can help you create a plan that maximises space, functionality, and aesthetics. They can also ensure your remodel complies with building regulations and planning permissions.
Contractors: Choose a reputable contractor with experience in house remodels. Ask for references, read reviews, and verify their credentials. A good contractor will manage the construction process, coordinate with suppliers, and ensure the work meets your standards.


What are the possibilities and benefits when carrying out a single storey extension?
Single-storey extensions provide a versatile way to expand your home without the complexities of multi-level construction. Here are some common uses and design ideas:


Do I need planning permission to remodel my home?
Planning Permission
Depending on the extent of your remodel, you may need planning permission from your local authority.
Common scenarios requiring permission include:
-
Significant structural changes
-
Extensions that alter the property's footprint
-
Changes to listed buildings or properties in conservation areas
In most cases remodeling can be done solely though building control, window and door relocations often can be carried out through permitted development, allowing for a smooth process planning wise.
Building Regulations
All remodeling work must comply with UK building regulations, which cover structural integrity, fire safety, energy efficiency, and accessibility. Your contractor or architect should be familiar with these regulations and ensure your project meets all necessary standards.


What are the possibilities and benefits when carrying out a single storey extension?
Single-storey extensions provide a versatile way to expand your home without the complexities of multi-level construction. Here are some common uses and design ideas:


Steps to planning your remodel:
Initial Consultation: Discuss your ideas with a proffesional to understand feasibility, costs, and design options.
Design and Planning: Work with your proffesional to develop detailed plans exploring the potential design options.
Building Regulations Approval: It is advisable to have some detailed construction drawings produced, demonstrating compliance with Parts A-S of the UK building regulations. These will then be submitted to building control.
Party Wall Agreement: If necessary, obtain agreements from neighbour’s affected by the extension.
Construction: Following building control approval, hire a reputable builder and commence construction, ensuring all work is inspected and certified as per building regulations.
Completion: Once construction is finished, obtain a completion certificate from building control, confirming that the extension meets all regulatory requirements.

Conclusion
Single-storey extensions offer a fantastic opportunity to enhance your home’s living space and value. By understanding the planning and building regulations in the UK, you can navigate the process smoothly and create a functional, beautiful addition to your home. Whether you’re looking to expand your kitchen, add a new bedroom, or create a sunlit retreat, a single-storey extension can transform your living experience.
Conclusion
House remodels and multiple extensions offer an excellent way to enhance your living space, increase property value, and personalise your home to meet your needs. By carefully planning, working with experienced professionals, and managing the project effectively, you can achieve a successful remodel that transforms your home into the perfect living environment. Whether you're looking to create more space, modernise your home, or improve energy efficiency, a well-executed remodel or extension can provide lasting benefits for you and your family.
Conclusion
Single-storey extensions offer a fantastic opportunity to enhance your home’s living space and value. By understanding the planning and building regulations in the UK, you can navigate the process smoothly and create a functional, beautiful addition to your home. Whether you’re looking to expand your kitchen, add a new bedroom, or create a sunlit retreat, a single-storey extension can transform your living experience.


