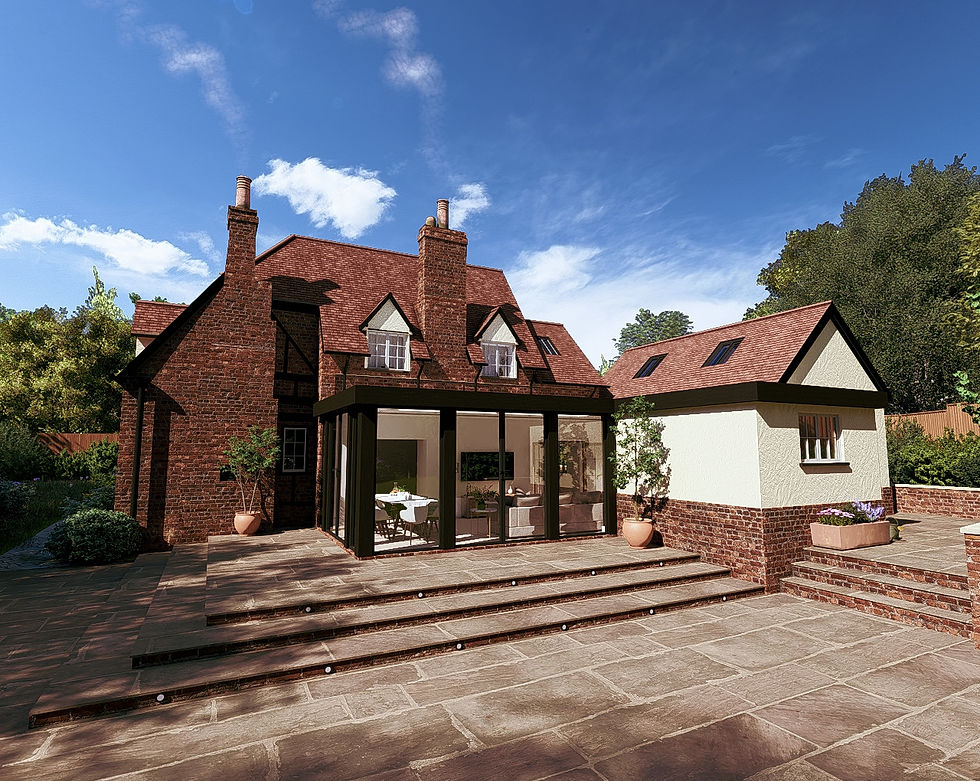
Do I need planning permission to convert a house into a HMO?
In England, you typically don't need planning permission to convert a house into a House in Multiple Occupation (HMO). This is because the General Permitted Development Order (GPDO) allows for the change of use from a dwelling house (use class C3) to a C4 HMO (House in Multiple Occupation), with certain limitations and conditions. It is however sometimes worthwhile obtaining a Lawful Development Certificate to ensure the proposals are lawful and avoid any potential disputes with the council - whilst there are permitted development rights to convert from C3 to C4 at the moment, this may not always be the case!
However, the change of use from a C3 dwelling house to a C4 HMO may require planning permission if your council opts to revoke permitted development rights through an Article 4 direction. Article 4 directions don't halt developments entirely, but they do mandate that planning permission is required for HMOs.
If you property does not currently comprise a C3 dwelling, then planning permission will be required to convert it into a HMO.
Building regulation approval is also necessary for conversion and change of use works to establish new HMOs.
What is the difference between a C3 dwelling and a C4 HMO?
A dwelling house or a home occupied by a single person/family falls under class C3.
A small shared house accommodating up to six unrelated individuals is classified as C4 (HMO).
If the house accommodates more than six unrelated individuals, it's categorised as a Large HMO (Sui Generis). This would require planning permission.
Considerations when designing a HMO:
-
Nationally Described Space Standards (NDSS)
-
Car parking
-
Cycle storage
-
Shared facilities and communal space
-
Access
-
Fire risk
-
Building Regulations




What are the possibilities and benefits when carrying out a single storey extension?
Single-storey extensions provide a versatile way to expand your home without the complexities of multi-level construction. Here are some common uses and design ideas:

Steps to planning your extension:
Initial Consultation: Discuss your ideas with a proffesional to understand feasibility, costs, and design options.
Design and Planning: Your proffesional will advise you as to whether your extension falls under permitted development or requires planning permission, you can then work together to develop detailed plans to submit to the council.
Building Regulations Approval: Following gaining consents from the council, it is advisable to have some detailed construction drawings produced, demonstrating compliance with Parts A-S of the UK building regulations. These will then be submitted to building control.
Party Wall Agreement: If necessary, obtain agreements from neighbour’s affected by the extension.
Construction: Following building control approval, hire a reputable builder and commence construction, ensuring all work is inspected and certified as per building regulations.
Completion: Once construction is finished, obtain a completion certificate from building control, confirming that the extension meets all regulatory requirements.
How can we help?
At G2, we offer expert opinions and advice on heritage proposals, including key considerations and limitations. We collaborate closely with a select group of independent heritage advisors with whom we have long-term relationships. These advisors can provide additional support and guidance on proposals if needed. With our extensive experience, we specialise in advising on, preparing, submitting, managing, and obtaining listed building and conservation area consent for our clients.
Conclusion
Single-storey extensions offer a fantastic opportunity to enhance your home’s living space and value. By understanding the planning and building regulations in the UK, you can navigate the process smoothly and create a functional, beautiful addition to your home. Whether you’re looking to expand your kitchen, add a new bedroom, or create a sunlit retreat, a single-storey extension can transform your living experience.
Do I need a license for a HMO?
According to 2018 guidance, HMOs must be licensed if:
-
Five or more people from more than one household live there, regardless of the number of storeys.
-
Five or more occupants live in an HMO located above or below a place of business.
-
It is a self-contained flat, but not a purpose-built flat, in a block comprising three or more self-contained flats


What are the possibilities and benefits when carrying out a single storey extension?
Single-storey extensions provide a versatile way to expand your home without the complexities of multi-level construction. Here are some common uses and design ideas:

How can we help?
At G2, we've guided, prepared, submitted, and overseen numerous proposals for HMOs. We can evaluate your circumstances, advise on the constraints and opportunities, assess its feasibility, and recommend the most effective approach to converting your property into a HMO and obtaining the relevant approvals.


