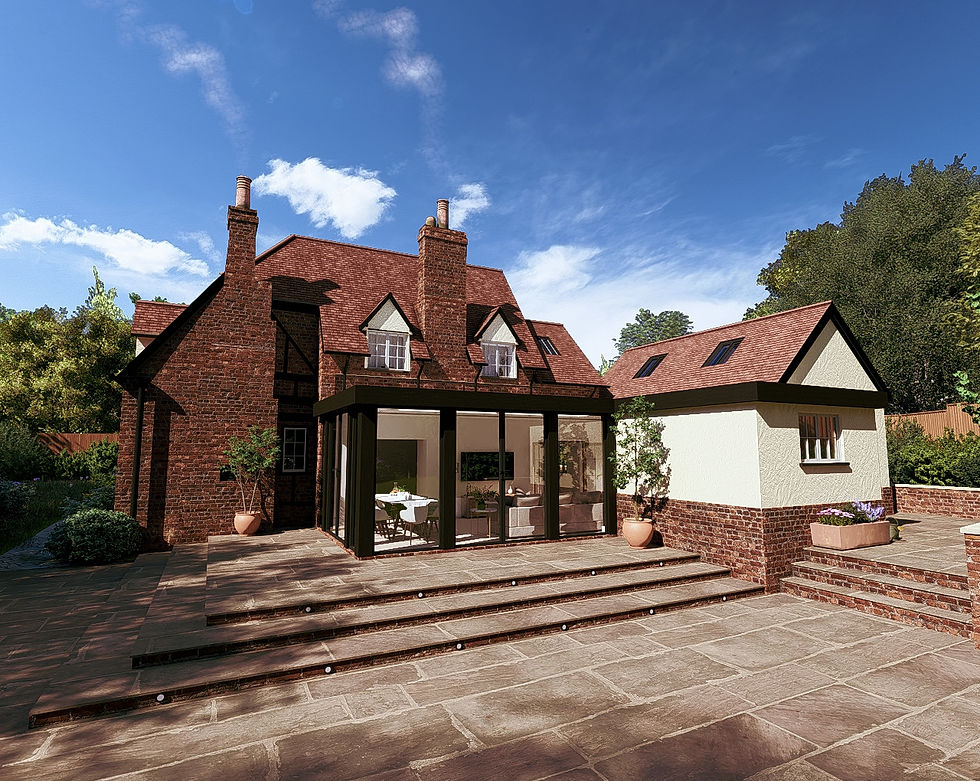
Understanding Design and Access Statements: A Key Component of UK Planning Applications
In the UK planning system, Design and Access Statements (DAS) are essential documents that accompany planning applications. They provide a detailed explanation of the design principles and concepts behind a proposed development and demonstrate how access considerations have been integrated into the design. Here's a closer look at what Design and Access Statements are and when they are needed.
What is a Design and Access Statement?
A Design and Access Statement is a concise report that outlines the following aspects of a proposed development:
-
Design: Explains the rationale behind the architectural and aesthetic choices, including the use of space, scale, layout, and appearance.
-
Access: Describes how inclusive access has been considered, ensuring the development is accessible to all, including people with disabilities.
These statements are crucial for conveying the thought process behind a development and how it aligns with local planning policies and guidelines.


What are the possibilities and benefits when carrying out a single storey extension?
Single-storey extensions provide a versatile way to expand your home without the complexities of multi-level construction. Here are some common uses and design ideas:
When is a Design and Access Statement Needed?
Design and Access Statements are required for most major planning applications and for some minor applications, particularly when the development is located in sensitive areas such as conservation areas or involves listed buildings. Specifically, a DAS is needed for:
Applications for Major Developments: Large-scale projects that have significant impacts on the local area. This usually comprises a site over 1ha, 10+ dwellings or over 1000m2 in proposed floorspace.
Listed Buildings: Proposals affecting listed buildings require a DAS to ensure historical and architectural significance is preserved.
Conservation Areas: Developments within conservation areas need a DAS to demonstrate how the proposal respects and enhances the character of the area.
Public Access: Any project that involves public access or usage must include a DAS to address accessibility considerations.


What are the possibilities and benefits when carrying out a single storey extension?
Single-storey extensions provide a versatile way to expand your home without the complexities of multi-level construction. Here are some common uses and design ideas:
Importance of Design and Access Statements
Clarity and Transparency: DAS provide clear insight into the design and access intentions of a project, making it easier for planning authorities to understand and evaluate proposals.
Inclusive Design: They ensure that accessibility is a fundamental part of the design process, promoting inclusivity and compliance with equality legislation.
Policy Compliance: DAS demonstrate how the development aligns with local planning policies, helping to justify design decisions and potentially easing the approval process.
When is a Design and Access Statement Needed?
Design and Access Statements are required for most major planning applications and for some minor applications, particularly when the development is located in sensitive areas such as conservation areas or involves listed buildings. Specifically, a DAS is needed for:
Applications for Major Developments: Large-scale projects that have significant impacts on the local area.
Listed Buildings: Proposals affecting listed buildings require a DAS to ensure historical and architectural significance is preserved.
Conservation Areas: Developments within conservation areas need a DAS to demonstrate how the proposal respects and enhances the character of the area.
Public Access: Any project that involves public access or usage must include a DAS to address accessibility considerations.
Importance of Design and Access Statements
Clarity and Transparency: DAS provide clear insight into the design and access intentions of a project, making it easier for planning authorities to understand and evaluate proposals.
Inclusive Design: They ensure that accessibility is a fundamental part of the design process, promoting inclusivity and compliance with equality legislation.
Policy Compliance: DAS demonstrate how the development aligns with local planning policies, helping to justify design decisions and potentially easing the approval process.
How G2 Architecture Can Help
At G2 Architecture, we understand the critical role Design and Access Statements play in the planning application process. Our team of experienced planners and architecture proffesionals are skilled in preparing comprehensive and persuasive DAS documents that effectively communicate your project's vision and compliance with planning requirements. We ensure that every aspect of design and access is thoroughly considered and articulated, enhancing the likelihood of a successful planning application.
For tailored advice and expert assistance with your Design and Access Statement, contact G2 Architecture today and let us help you navigate the complexities of the UK planning system with confidence.

