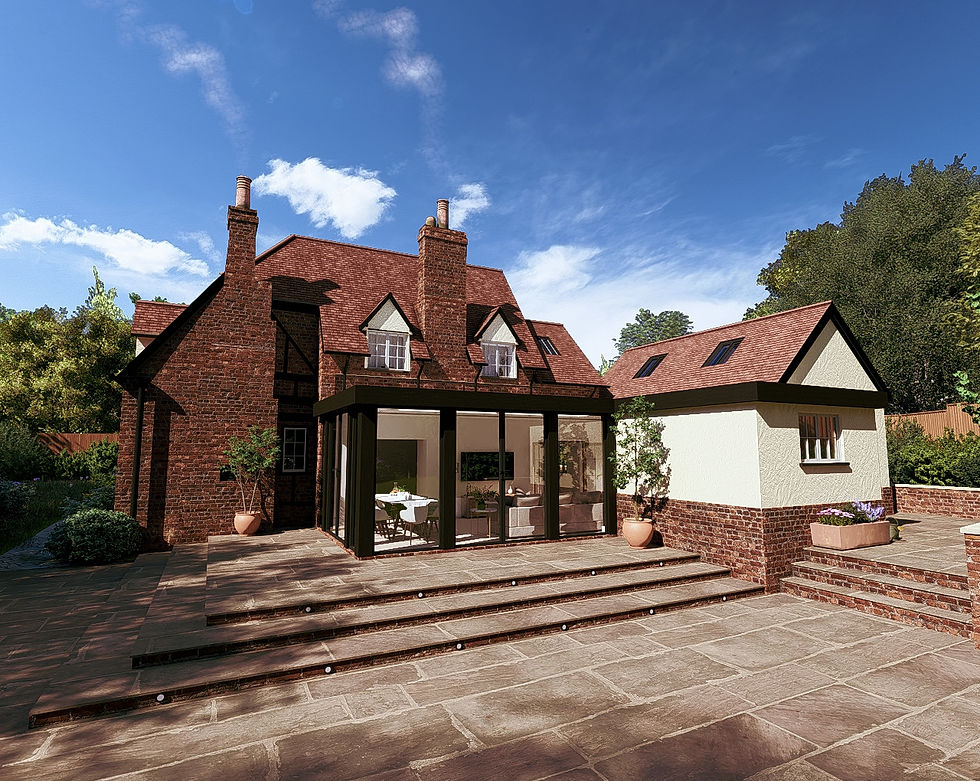
How do I convert an agricultural building to commercial use?
Class R of the General Permitted Development Order (GPDO) allows for the change of use from agricultural to flexible commercial use. This includes uses falling within Class B2 (general industrial), Class B8 (storage or distribution), Class C1 (hotels), Class E (commercial, business or service) and Class F2(c) (outdoor sport and recreation). However, there are limitations and conditions to this conversion that must be demonstrated through a prior approval application, which needs to be approved by the local planning authority.
What are the new changes to Class R?
As of April 2024, there have been some important updates to Class R of the General Permitted Development Order (GPDO) in the UK. These changes aim to provide more flexibility and opportunities for the use of agricultural buildings, supporting rural economies and development. Below are the main updates:
1) Expanded Floor Space Limit
The total floor space that can be converted under Class R has been increased from 500 square meters to 1000 square meters. This change allows for larger agricultural buildings to be repurposed for commercial use, providing greater opportunities for business expansion and rural development.
2) Additional Eligible Uses
The range of eligible commercial uses under Class R has been expanded to include:
-
Health services (D1) such as clinics, health centers, and consulting rooms.
-
Day nurseries and creches (D1) to support childcare facilities in rural areas.
-
Gyms and fitness centers (D2) to promote health and wellness in rural communities.


What are the possibilities and benefits when carrying out a single storey extension?
Single-storey extensions provide a versatile way to expand your home without the complexities of multi-level construction. Here are some common uses and design ideas:

What are the possibilities and benefits when carrying out a single storey extension?
Single-storey extensions provide a versatile way to expand your home without the complexities of multi-level construction. Here are some common uses and design ideas:
What are the limitations of Class R?
Class R is strictly controlled by a set of regulations, which can be difficult to understand and apply. Please see below a summary of what you are allowed to do under a Class R conversion:
-
The subject building must have been solely used for agricultural purposes for at least the last 10 years or more.
-
The total cumulative floor area of existing buildings within the planning unit converted under Class R rights must not exceed 1,000m² (increased from 500m² since May 21, 2024).
-
The building(s) must not be: listed buildings, scheduled monuments or located within safety hazard or explosives storage areas.
-
The new B2 (general industrial) Use Class is limited to processing raw goods, excluding livestock produced and sold on-site, along with related goods.
-
External building works require planning permission.
-
The building can be situated in National Parks, Areas of Outstanding Natural Beauty (AONB), Conservation areas, etc.
-
The building does not need to be redundant.
-
Class R is unique in that instead of changing the use of the building to a specific use class, any completed conversion will be treated as 'Sui Generis', meaning it doesn't fall under any specific use class.
For buildings exceeding 150m2 the proposals will be assessed on four conditions: the transport and highways impacts of the development, noise impacts of the development, contamination risks on the site and flood risks.
How can we help?
At G2 we have prepared and managed many Class R applications. We have the expertise and experience to apply the relevant regulations to your site proposals and advise whether it would meet the requirements for a prior approval application. We are able to manage the application process for you from initial feasibility through to determination.

Steps to planning your extension:
Initial Consultation: Discuss your ideas with a proffesional to understand feasibility, costs, and design options.
Design and Planning: Your proffesional will advise you as to whether your extension falls under permitted development or requires planning permission, you can then work together to develop detailed plans to submit to the council.
Building Regulations Approval: Following gaining consents from the council, it is advisable to have some detailed construction drawings produced, demonstrating compliance with Parts A-S of the UK building regulations. These will then be submitted to building control.
Party Wall Agreement: If necessary, obtain agreements from neighbour’s affected by the extension.
Construction: Following building control approval, hire a reputable builder and commence construction, ensuring all work is inspected and certified as per building regulations.
Completion: Once construction is finished, obtain a completion certificate from building control, confirming that the extension meets all regulatory requirements.
How can we help?
At G2, we offer expert opinions and advice on heritage proposals, including key considerations and limitations. We collaborate closely with a select group of independent heritage advisors with whom we have long-term relationships. These advisors can provide additional support and guidance on proposals if needed. With our extensive experience, we specialise in advising on, preparing, submitting, managing, and obtaining listed building and conservation area consent for our clients.
Conclusion
Single-storey extensions offer a fantastic opportunity to enhance your home’s living space and value. By understanding the planning and building regulations in the UK, you can navigate the process smoothly and create a functional, beautiful addition to your home. Whether you’re looking to expand your kitchen, add a new bedroom, or create a sunlit retreat, a single-storey extension can transform your living experience.



