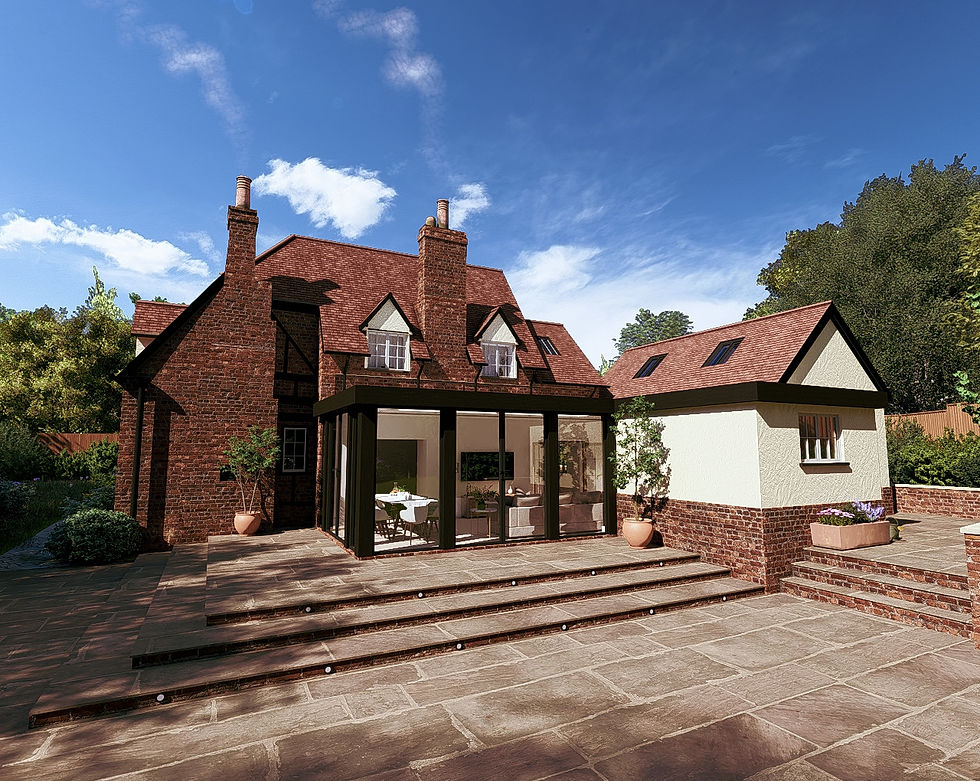
How do I convert from commercial use to residential use?
Class MA of the General Permitted Development Order (GPDO) allows for the change of use from buildings under Use Class E to residential use. This includes shops, financial and professional services, restaurants, cafes, offices, light industrial, medical services, day nurseries, and indoor sports facilities. However, there are limitations and conditions to this conversion that must be demonstrated through a prior approval application, which needs to be approved by the local planning authority.
What are the new changes to Class MA?
The changes to Class MA from 5th March 2024 are as follows:
-
For applications submitted on or after March 5, 2024, there will be no limit to the floor space that can be converted under Class MA, and buildings no longer need to be vacant for 3 months before conversion.
-
All other conditions, such as assessments in conservation areas, restrictions on ground floor conversions, and prohibitions in Areas of Outstanding Natural Beauty (AONB), National Parks, Sites of Special Scientific Interest (SSSI), The Broads, and listed buildings, remain unchanged.
-
Applications submitted before March 5, 2024, must adhere to the current rules, which require the building to be vacant for 3 months and limit conversions to 1,500 square meters.
-
Buildings that have been partially converted can now potentially be fully converted to residential use.


What are the possibilities and benefits when carrying out a single storey extension?
Single-storey extensions provide a versatile way to expand your home without the complexities of multi-level construction. Here are some common uses and design ideas:

What are the possibilities and benefits when carrying out a single storey extension?
Single-storey extensions provide a versatile way to expand your home without the complexities of multi-level construction. Here are some common uses and design ideas:
What are the limitations of Class MA?
For buildings requiring additional windows, doors, or other external changes under Class MA, a separate planning application is necessary. External modifications cannot be included in the same Class MA application. The local authority might condition these changes or expect them to already exist, requiring a prior application under a commercial unit. Some ground-floor commercial windows may be added under Class A of Part 7, but most external changes will need additional planning approval.
Class MA cannot be used in certain areas, including Article 2(3) Land such as Areas of Outstanding Natural Beauty (AONB), Special Protection Areas (SPA), the Broads, National Parks, World Heritage Sites, Sites of Special Scientific Interest (SSSI), Safety Hazard Zones, Military Explosives Areas, Listed Buildings, and Scheduled Monuments. However, it can be used in conservation areas, though a ground-floor conversion may require an impact assessment.
If none of the above restrictions apply, the local authority will assess the application based on various factors such as transport, contamination, flood risk, noise impact on residents, natural light, and potential impact on businesses. If the existing use is a registered nursery or health centre, an impact assessment will also be conducted.
The application under Class MA has a 56-day time limit for approval, and once granted, there is a three-year window to carry out the works. For buildings higher than 18 meters or containing more than 7 stories above ground, a fire safety report will be required. Further details can be found in the DMPO 2015 legislation.
How can we help?
At G2 we have prepared and managed a number of Class MA applications. We have the expertise and experience to apply the relevant regulations to your site proposals and advise whether it would meet the requirements for a prior approval application. We are able to manage the application process for you from initial feasibility through to determination.

Steps to planning your extension:
Initial Consultation: Discuss your ideas with a proffesional to understand feasibility, costs, and design options.
Design and Planning: Your proffesional will advise you as to whether your extension falls under permitted development or requires planning permission, you can then work together to develop detailed plans to submit to the council.
Building Regulations Approval: Following gaining consents from the council, it is advisable to have some detailed construction drawings produced, demonstrating compliance with Parts A-S of the UK building regulations. These will then be submitted to building control.
Party Wall Agreement: If necessary, obtain agreements from neighbour’s affected by the extension.
Construction: Following building control approval, hire a reputable builder and commence construction, ensuring all work is inspected and certified as per building regulations.
Completion: Once construction is finished, obtain a completion certificate from building control, confirming that the extension meets all regulatory requirements.
How can we help?
At G2, we offer expert opinions and advice on heritage proposals, including key considerations and limitations. We collaborate closely with a select group of independent heritage advisors with whom we have long-term relationships. These advisors can provide additional support and guidance on proposals if needed. With our extensive experience, we specialise in advising on, preparing, submitting, managing, and obtaining listed building and conservation area consent for our clients.
Conclusion
Single-storey extensions offer a fantastic opportunity to enhance your home’s living space and value. By understanding the planning and building regulations in the UK, you can navigate the process smoothly and create a functional, beautiful addition to your home. Whether you’re looking to expand your kitchen, add a new bedroom, or create a sunlit retreat, a single-storey extension can transform your living experience.



