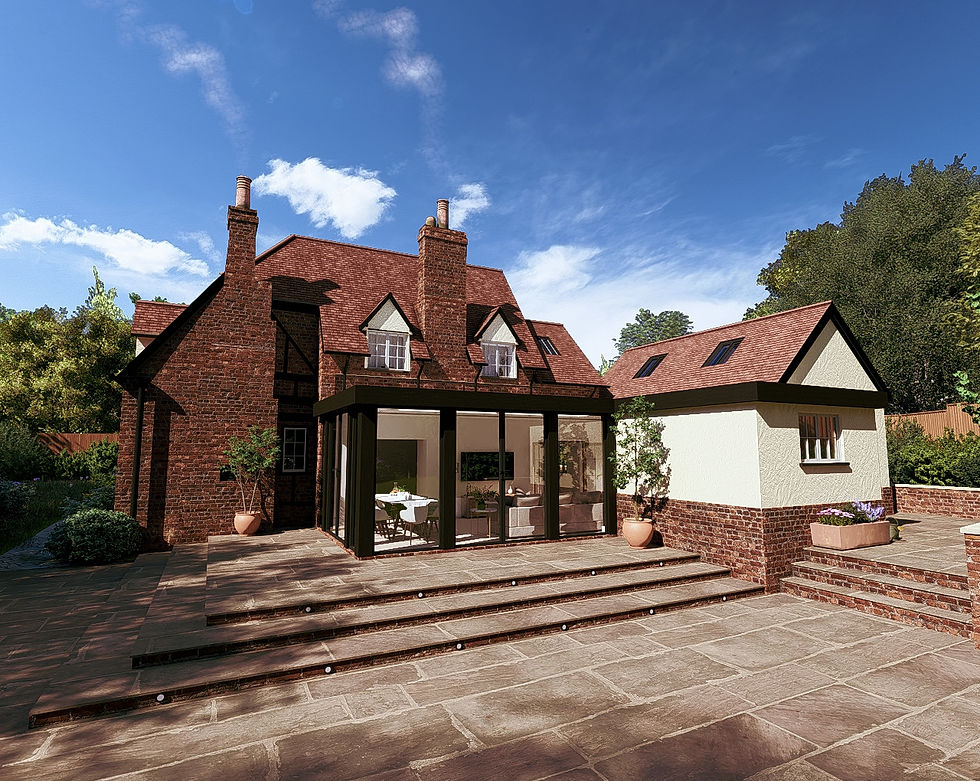
Navigating Building Regulations Drawings: How G2 Architecture Can Assist You
Embarking on a home extension or renovation project can be both exciting and challenging. One of the most crucial steps in this process is ensuring your project complies with UK building regulations through detailed construction or technical drawings. At G2 Architecture, we are dedicated to guiding you through this process with our multidisciplinary approach and in-house expertise, ensuring your project meets all necessary standards and is executed smoothly.
What Are Building Regulations Drawings?
Building regulations drawings, also known as construction or technical drawings, are detailed documents that outline how your project will be constructed in compliance with UK building regulations. These drawings include:
Site Plan: Illustrates the property boundaries and the location of the proposed construction.
Detailed Floor Plans: Provides precise layouts of each floor, including the position of walls, doors, windows, and other structural elements.
Elevations and Sections: Offers detailed views of the exterior and interior of the building, showing heights, materials, and construction methods.
Structural Details: Includes specifics on foundations, beams, columns, and other structural components to ensure the building's stability and safety.
Construction Details: Covers aspects like insulation, fire safety measures, ventilation systems, and plumbing.


What are the possibilities and benefits when carrying out a single storey extension?
Single-storey extensions provide a versatile way to expand your home without the complexities of multi-level construction. Here are some common uses and design ideas:
The Importance of Building Regulations Drawings
These drawings are essential for several reasons:
Compliance with Regulations: They ensure your project adheres to UK building regulations, which cover safety, health, and energy efficiency.
Clear Communication: Serve as a precise guide for builders and contractors, minimising misunderstandings and errors during construction.
Approval Process: Serve as a communication tool between you, your architectural professional, and the planning authority, ensuring everyone is on the same page.
Quality Assurance: Provide a benchmark for quality control throughout the construction process, ensuring the final build meets the specified standards.


What are the possibilities and benefits when carrying out a single storey extension?
Single-storey extensions provide a versatile way to expand your home without the complexities of multi-level construction. Here are some common uses and design ideas:
How G2 Architecture Can Assist You
At G2 Architecture, we pride ourselves on being a multidisciplinary consultancy, offering a comprehensive range of services to support your construction needs. Here’s how we can help:
Industry Partnerships
Our construction team brings a wealth of experience and expertise in navigating the building regulations process. We collaborate closely with a select group of industry partners, including:
Structural Engineers
Quantity Surveyors
Project Managers
Energy Consultants
Party Wall Surveyors
These partnerships ensure that we can provide you with the specialised expertise needed to optimise every aspect of your project, from initial planning to final construction.


What are the possibilities and benefits when carrying out a single storey extension?
Single-storey extensions provide a versatile way to expand your home without the complexities of multi-level construction. Here are some common uses and design ideas:
Why Choose G2 Architecture?
Choosing G2 Architecture means partnering with a dedicated team committed to the success of your project. Leveraging our extensive industry partnerships, we offer a seamless and collaborative approach.




